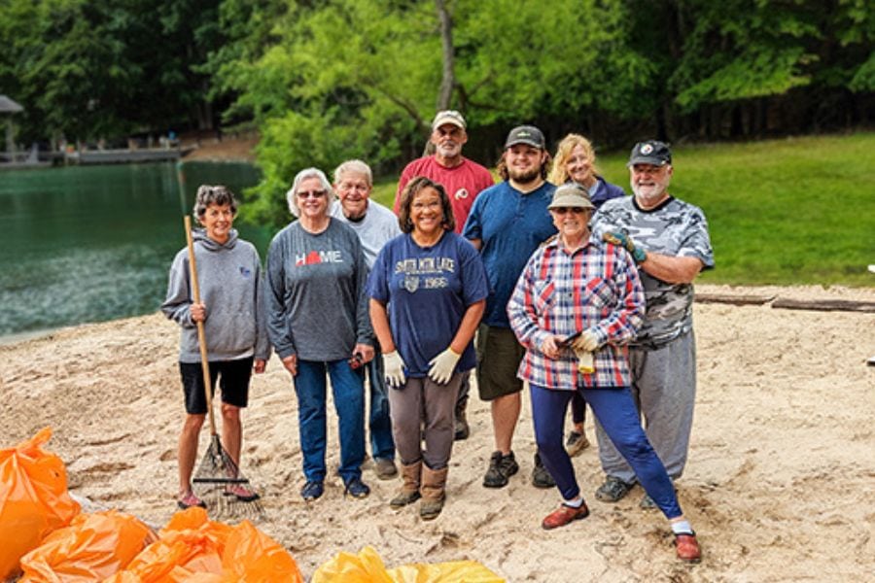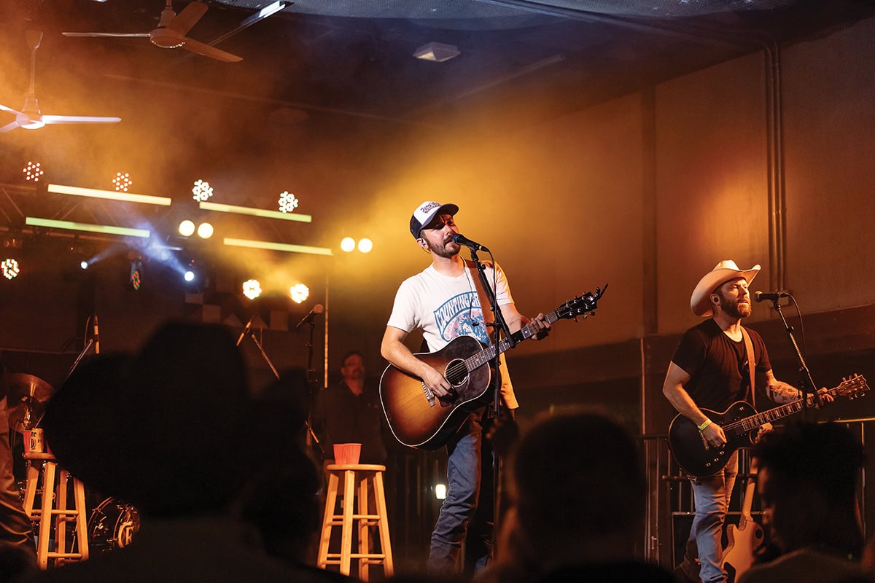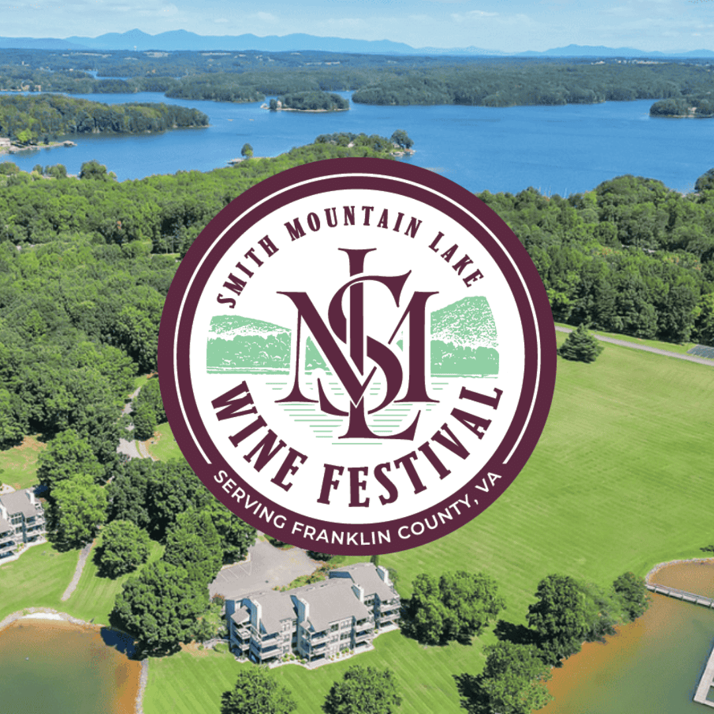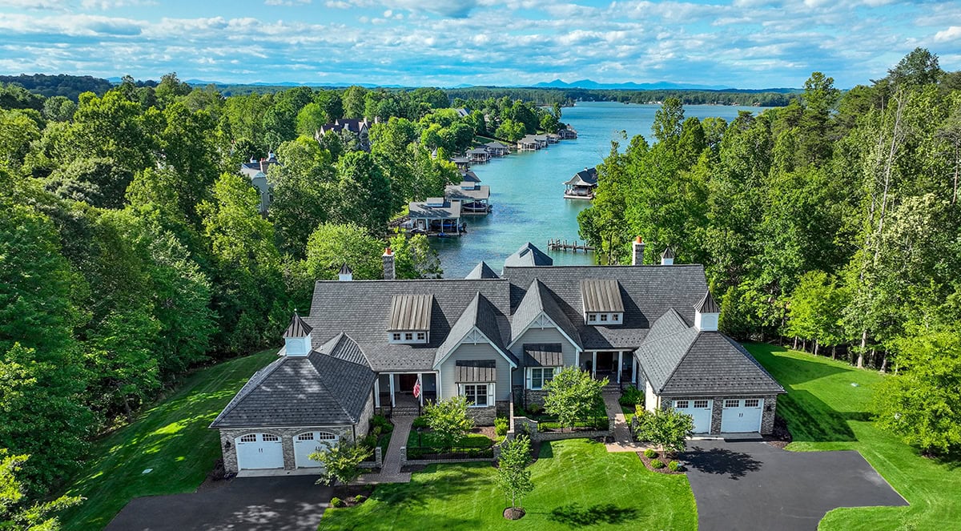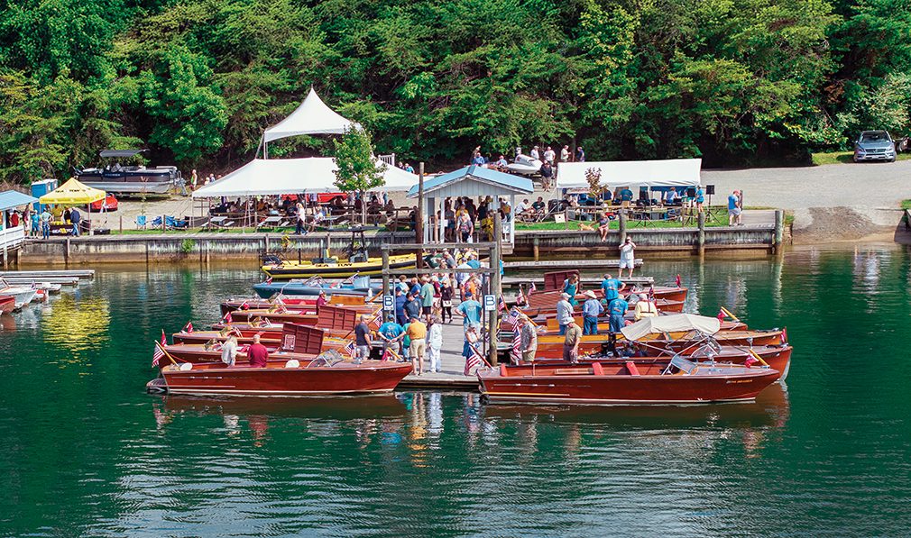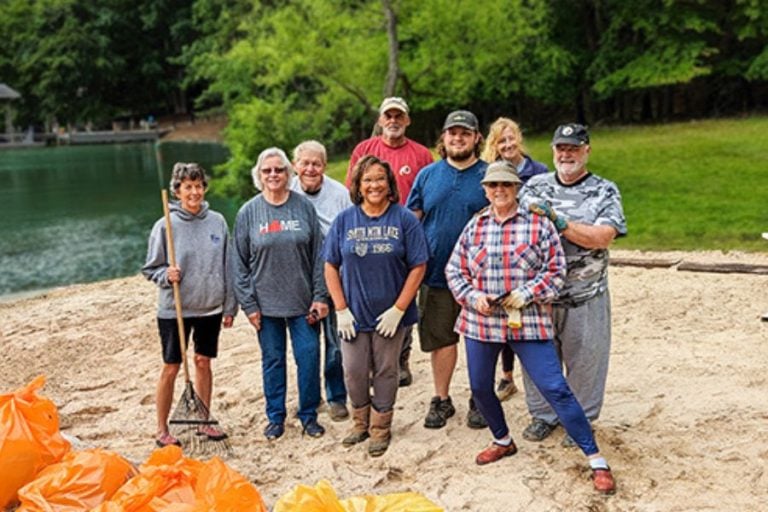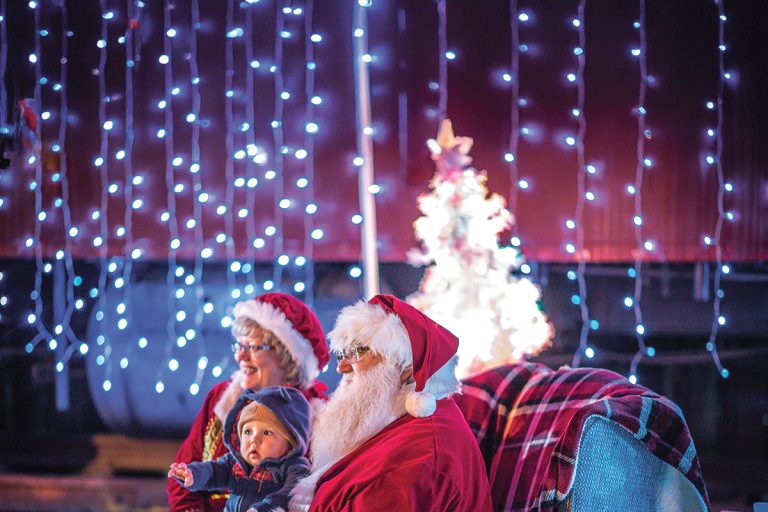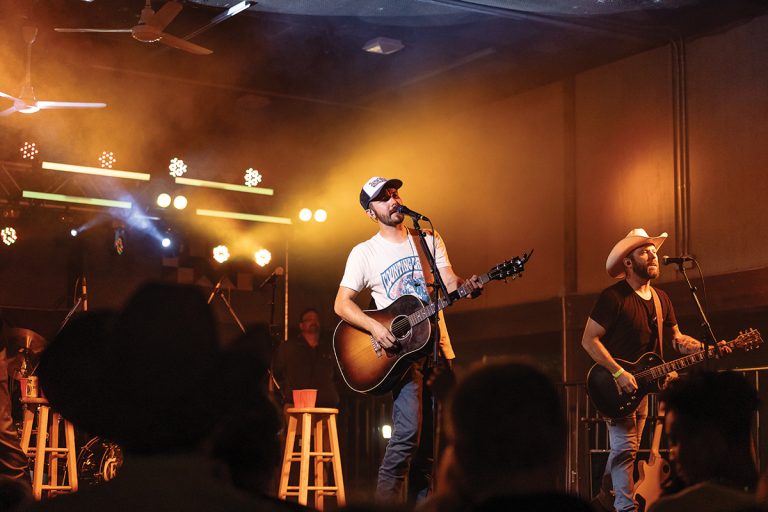SML Charity Home Tour (2024) – Past Event Info
This page may contain affiliate links. If you click and purchase, we may earn a small commission at no extra cost to you. Read our full disclosure policy.
This page contains information from the 2024 Charity Home Tour. For this year’s event details, please visit our official Smith Mountain Lake Charity Home Tour event page.
The Smith Mountain Lake Charity Home Tour stands out as one of the most anticipated events of the year, drawing thousands of visitors each fall eager to explore eight stunning waterfront homes while supporting local causes.
This year’s tour takes place over Columbus Day weekend (Oct. 11-13) and marks the 33rd version of the extraordinary event. Over the years, organizers of the all-volunteer organization have raised more than $5 million, benefiting over 50 different charities dedicated to serving the Smith Mountain Lake community.
In this article, we offer expert insight on each home, which you can visit by car or boat. Either way, you’ll enjoy the lake’s abundant fall foliage, friendly and knowledgeable volunteers and breathtaking homes that promise to delight and inspire.
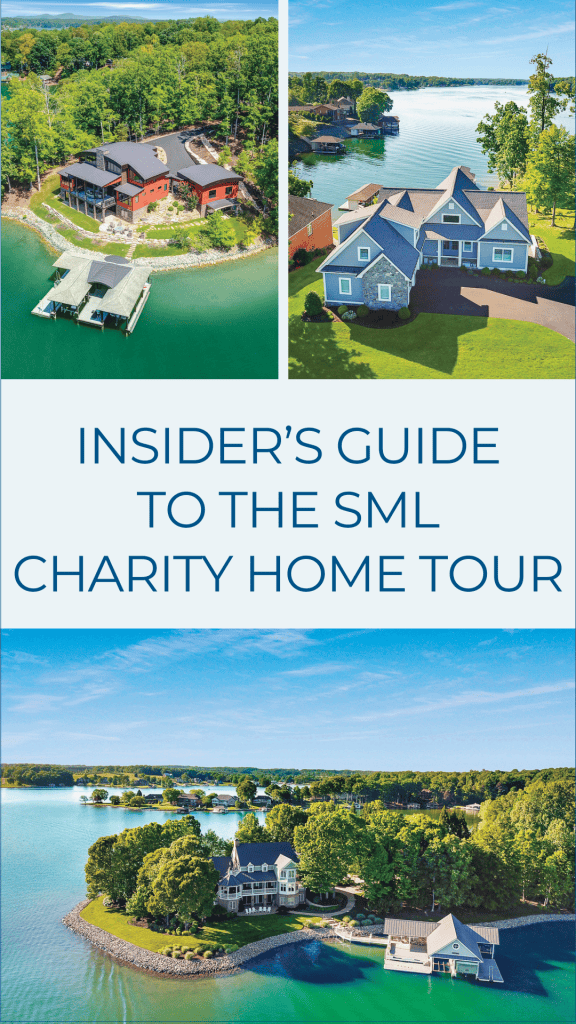
Take the Tour
Click below to jump to details on the 2024 SML Charity Home Tour.

Overview & Tickets
What: Tour eight spectacular waterfront homes, accessible by car or boat, featuring distinctive architecture, interior design and landscaping. Proceeds benefit eight area charities.
When: Oct. 11-12 from 10 a.m. to 5 p.m. and Oct. 13 from 1 to 5 p.m.
Tickets: $30 through Oct. 6, after which they increase to $35. Purchase in advance on the CHT website or at the SML Visitor Center at Bridgewater Plaza. The weekend of the tour, tickets are available at all eight homes.
More Info: smlcharityhometour.com

The Cole Home
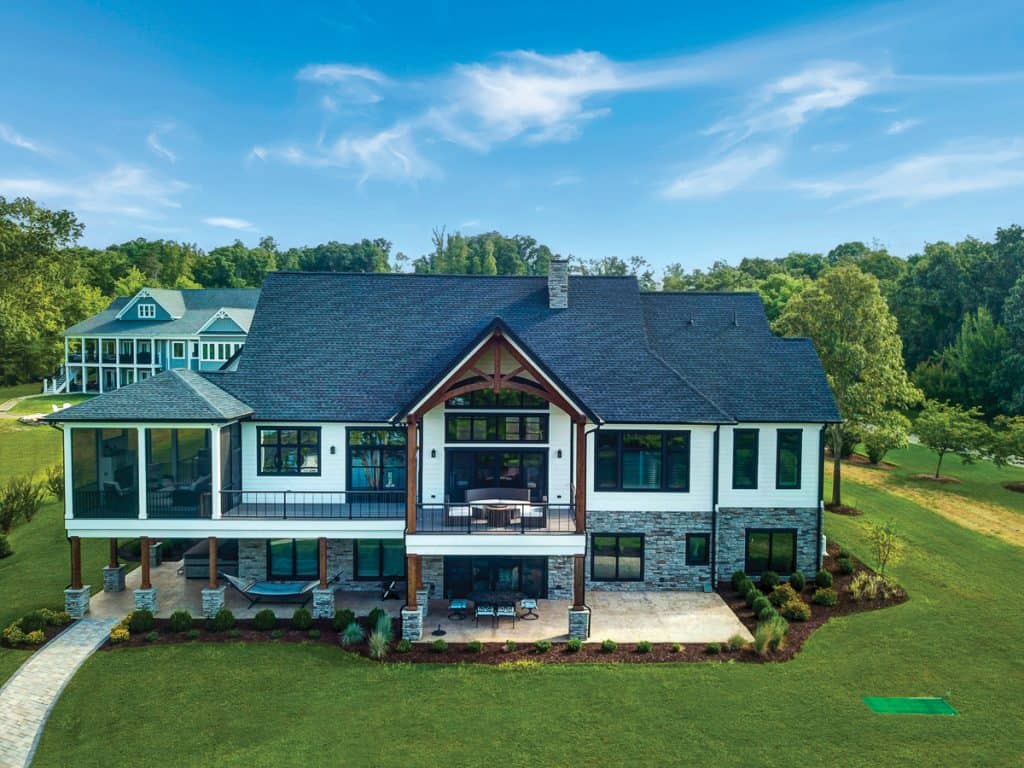
Located in South Harbor, the Cole Home is a stunning 6,000-square-foot modern farmhouse. Its open-concept kitchen and dining area feature a spacious island, high-end appliances, custom cabinets and a striking dark blue herringbone tile backsplash. The pantry serves as a secondary prep area with additional appliances and cabinets. The living area boasts a custom stone fireplace and large windows that showcase breathtaking lake views. The master bath is a sanctuary with a stacked stone wall and a luxurious soaking tub. Upstairs, a large bonus room provides cozy sleeping nooks for guests. Outdoor living includes a screened-in porch with a fireplace and an expansive deck facing the lake. An elevator connects to the lower level, featuring a custom bar, pool table and distressed floor tiles that mimic the warmth of wood. The property has a short, easy walk to the dock, seamlessly connecting to the lake.

The Coulson Home
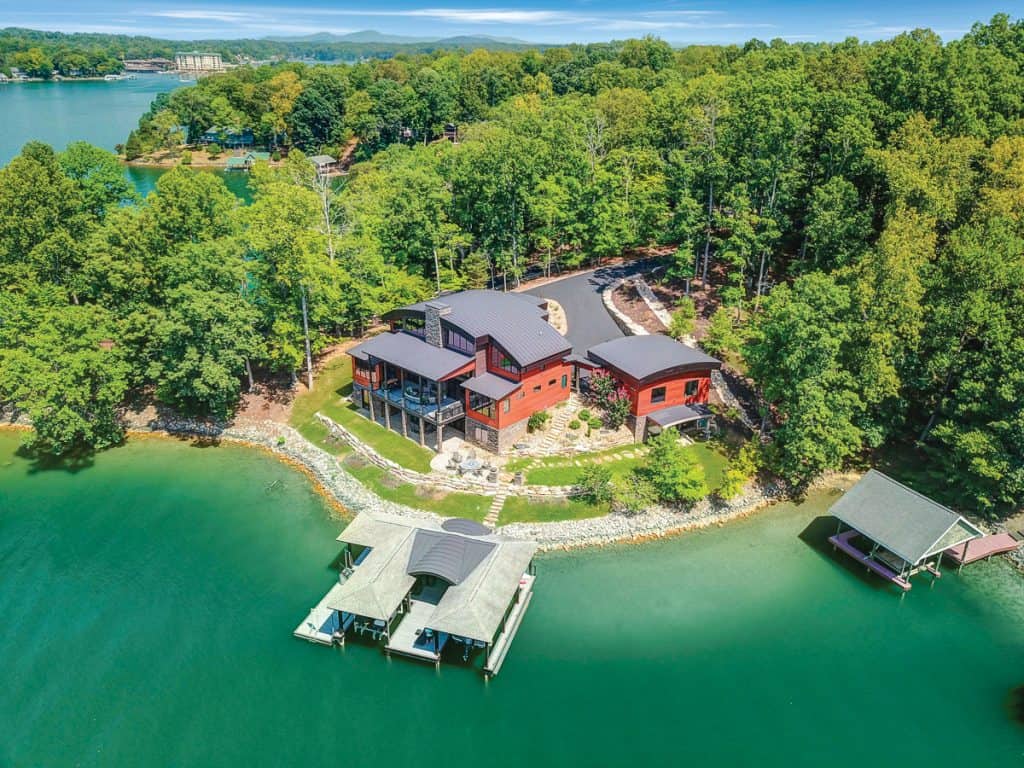
The Coulson home, situated just below Hales Ford Bridge in Moneta, stands out with its unique industrial, rustic modern architecture and distinctive arched roofs. An outdoor waterfall greets visitors at the front door of this 4,000-square-foot residence, which includes three bedrooms, three baths and a bunk room. The main floor’s open concept integrates the kitchen, dining and living areas, featuring industrial elements like steel beams, brick walls, rough-hewn floors, a 30-foot stacked stone fireplace, and an open metal-framed stairway leading to two upstairs bedrooms. Floor-to-ceiling windows throughout provide abundant natural light and stunning lake views. Homeowner Jay Coulson, the builder and architect, crafted numerous unique wood features, including a hanging canoe on the deck. The outdoor space off the living room shares the impressive stacked stone fireplace. The lower level includes a bunk room, bar and entertainment area.

You may also enjoy: 10 Reasons Fall is the Best Time to Visit Smith Mountain Lake
The Fogarty Home
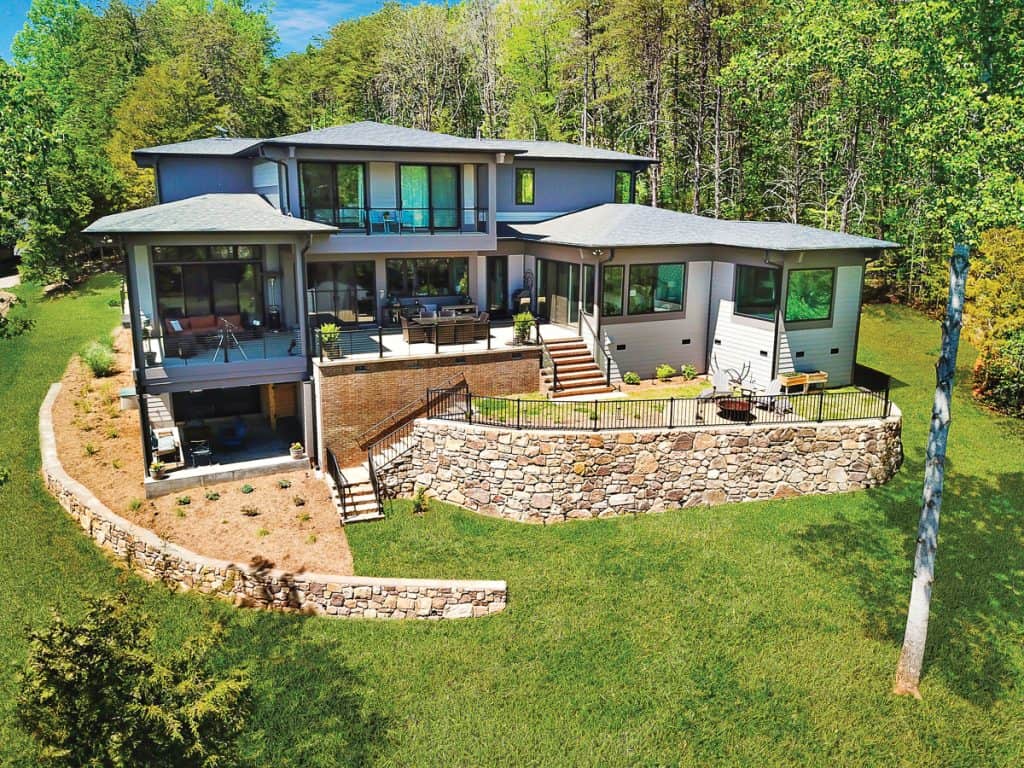
Located in Moneta, in a cove shared with Jake’s Place restaurant, the Fogarty home is a striking Modern Prairie-style residence featuring deep eaves and a low-pitched roof. This 4,000-square-foot home includes four bedrooms and four full baths, plus two powder rooms. Open living spaces with large windows provide natural light and inviting areas for family and friends. The master bedroom suite offers lovely lake views, while the master bath boasts back-to-back vanities, heated floors and beautiful tiles. The second-floor kids’ area, dubbed “The Fun Room,” has a Super Hero theme. There are also two guest rooms featuring unique décor and balconies that span the entire floor. An additional entertainment area, open to the lake with a roll-up garage door, includes a pool table and cornhole area. The blend of reclaimed wood, stamped concrete floors and modern railings complement the Modern Prairie architecture.

The Gaynor Home
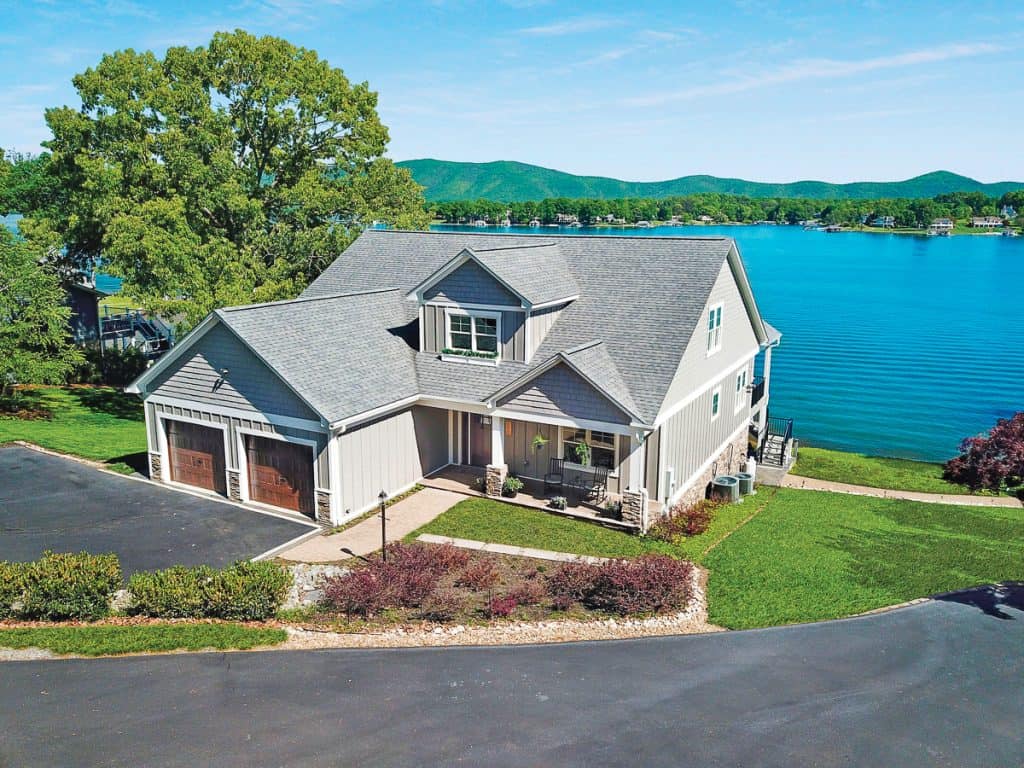
The Gaynor home in Union Hall is a charming 4,000-square-foot Craftsman-style residence featuring four bedrooms and three and a half baths. The open-concept family room boasts a vaulted ceiling and walnut-stained floors from a local mill. The kitchen showcases a white and gray color scheme with quartz countertops. The living area offers open views, a stacked stone fireplace and custom woodwork above the mantel. The master suite presents stunning lake and mountain views, while the home office, adorned with cherry cabinetry, displays memorabilia reflecting the homeowners’ interests. A large back porch spans the length of the home, ideal for relaxing or entertaining. The lower-level rec room includes a stacked stone fireplace, pool table, pinball machine and numerous family mementos, adding a personal touch to this inviting space.
The Graham Home
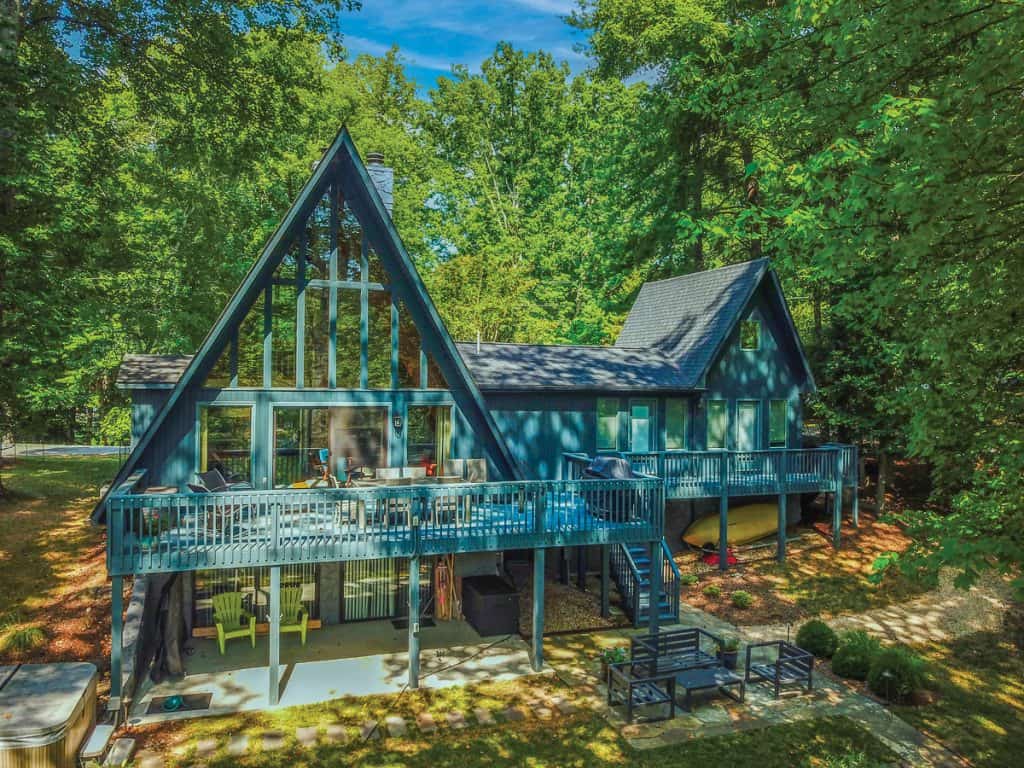
Located in Moneta, the Graham home is a recently remodeled 1970s A-Frame, modernized to enhance its classic lake architecture. This 2,300-square-foot home features three bedrooms and three baths. The kitchen is light and bright, with contemporary cabinets, a blue backsplash and waterfall quartz countertops. The living room continues the airy feel with a whitewashed stone fireplace and numerous windows offering natural light and lovely lake views. The master bedroom and dressing area, located on the main floor, feature separate balconies. Built-in seating and storage areas optimize the use of sloped ceilings. Glass panel doors, new floors, and updated lighting refresh the home while retaining its mid-century modern charm. The upper-level loft area provides a playful space for grandchildren, while the lower level includes a TV room, guest room and full bath.

The Heller Home
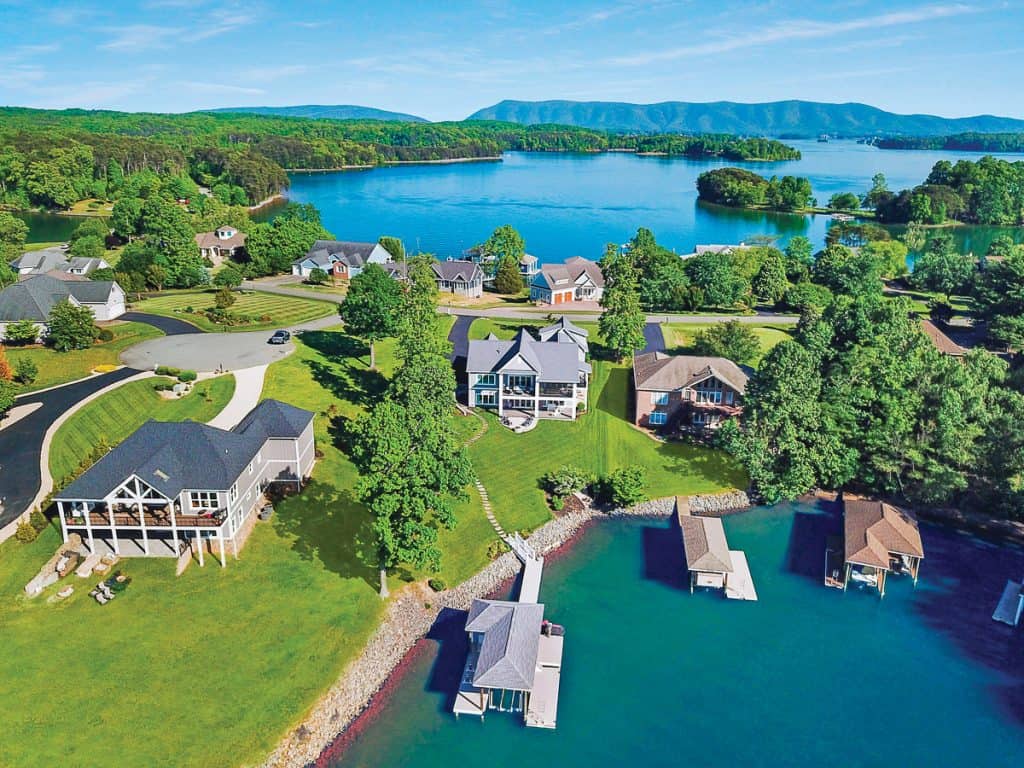
In Park Place, the Heller home blends traditional style with craftsman influences, offering an open-concept main floor with stunning views up the Roanoke’s main channel. This 4,000-square-foot residence includes four bedrooms and four and a half baths across three levels. The main level features rough-hewn white oak flooring, and laundry rooms are conveniently located on both the main and lower levels. Above the garage, an additional master suite includes a small kitchen and sitting area. The lower level boasts a bunk room and spacious play area. The home showcases custom items made from repurposed wood and old train car materials. The crafty homeowner has created curtains, pillows and bedspreads, with unique curtain rods fashioned from oars. The lower patio features an outdoor movie screen and a fire pit area, while a gently sloping walkway provides easy access to the dock.
The Jones Home
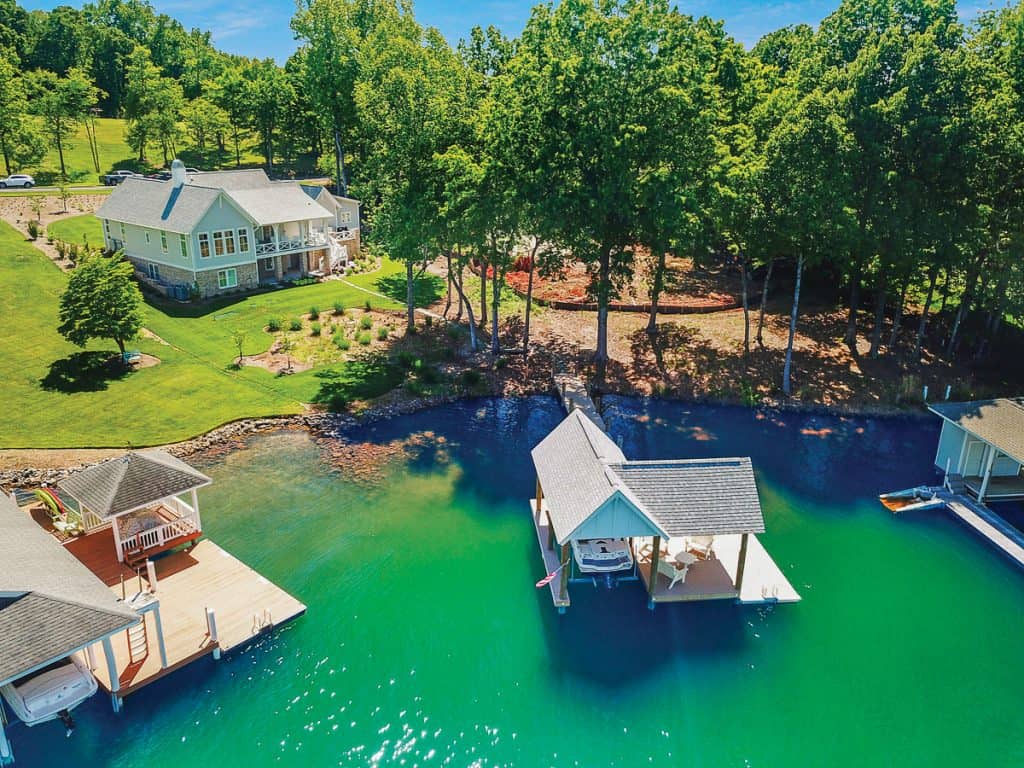
The Jones home in The Water’s Edge, designed and built by the owners, is a charming 3,100-square-foot modern cottage spanning two levels. The open-concept kitchen, dining and living rooms offer beautiful lake views. Notable features include a large island, rustic accents and cabinet-fronted appliances that blend seamlessly. The living room boasts a tongue-and-groove ceiling with decorative trusses, a custom soapstone fireplace and large windows. The lower level houses two bedroom suites and a play/bunk room. Outside, a separate patio next to the kitchen features a pellet grill station. The upper porch and patio railings use hog wire insets for unobstructed lake views. An open breezeway connects the home to a “barn-inspired” garage/workshop. The property is surrounded by natural, ornamental landscaping, and a gentle slope leads to the dock.

The Lockport Home
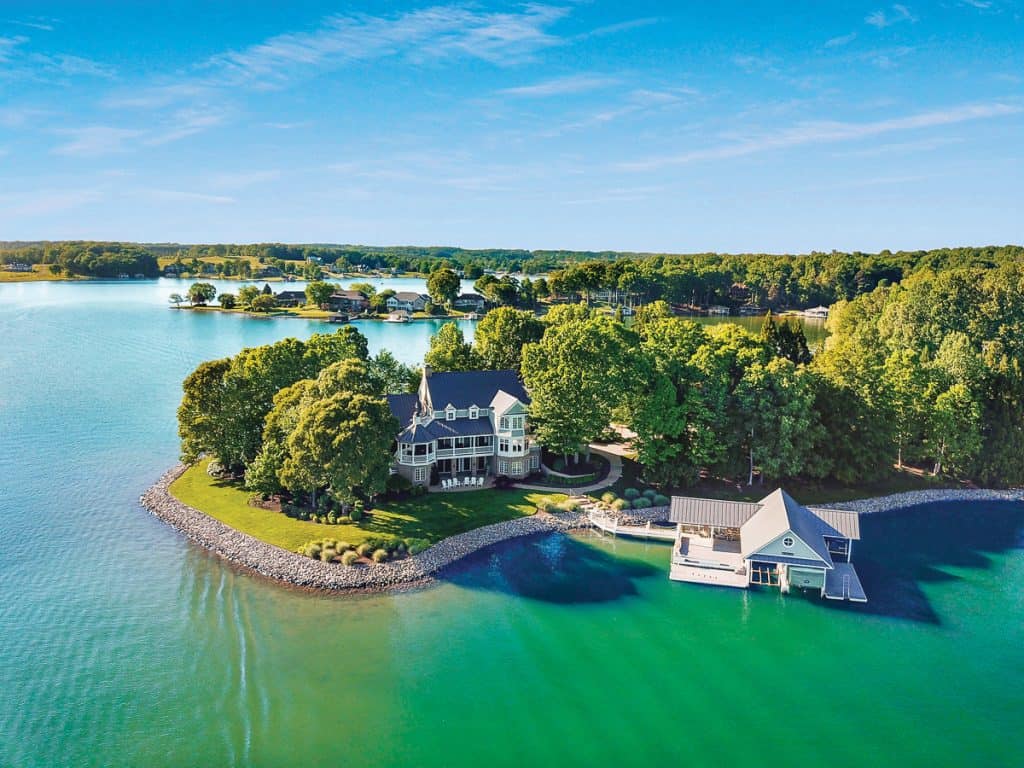
Located on a point lot in Waverly, the Lockport home spans nearly 7,000 square feet with stunning water views on three sides. This Nantucket-style residence, spread across three levels, features six bedrooms, six baths and two powder rooms. Much of the home has been recently remodeled and updated. The main floor boasts a soaring two-story living room, flanked by the master suite, kitchen, formal dining room and a library with custom woodwork. Outdoor spaces include a large covered deck, an expanded screened porch, and an outdoor seating area with a pergola, in-ground pool spa, outdoor kitchen and fire pit. The lower level offers a teen hangout, family room, bar, pool table area and additional bedrooms. A short walk leads to the sizable dock and waterfront, making this home a perfect blend of luxury and coastal charm.
Charity Home Tour ticket holders who are visiting the homes by boat this year will have an easy day’s cruise. The first three homes are on the Bedford County side of the Roanoke River. The next five homes are on the Franklin County side, extending just part way up the Blackwater.
The dock of each home will be marked by a tall orange flag and dock volunteers will be wearing orange safety vests for easy recognition.
The homes are listed in sequential order down the Roanoke and up the Blackwater, which differ slightly from the driving directions. Note that the homes retain their number designations from the map and by-land directions.
Bring along a lake map, hydration, snacks, sunscreen and a fully-charged cell phone. Make sure properly-sized life vests are onboard and readily accessible for everyone (wearing them while underway is highly recommended by all the lake’s law enforcement and water safety groups).
Reminder: Some docks only have two docking spaces, so allow plenty of extra time if touring by water. Every dock will also have a drop-off option, allowing the captain to linger with the boat off-shore while passengers tour the home.
1. Fogarty Home
1075 Bridgewater Lane, Moneta
(GPS 37°09’40.4” N 79°39’52.7” W)
From Hales Ford Bridge, travel north up the river. Turn right into the long winding cove just after Webster Marine. At the no wake markers, angle left past Jake’s Place. The home is just beyond two green roofed marina slips on the right.
2. Coulson Home
111 High View Drive, Moneta
(GPS 37°08’05.4” N 79°39’24.2” W)
Head back out to the Roanoke River and south back under Hales Ford Bridge. Pass R28, keeping to the left of the channel if traffic allows. You will find the home centered in a short cove on your left.
3. Graham Home
214 South Hickory Hill Drive, Moneta
(GPS 37°07’21.1” N 79°38’33.7” W)
Head south on the Roanoke River past the sign for Goodhue Boat Company – Eastlake (formerly Crystal Shores Marina) and Drifter’s. Enter the next large cove on the left. You will notice a public boat ramp on the left as you enter the cove. Keep to the right at the fork and you will find the home on your left, just past a dock with a blue roof.
4. Heller Home
887 Parkway Avenue, Moneta
(GPS 37°05’26.8” N 79°37’33.8” W)
Head back out to the river and continue South. Pass R25. Before reaching SML Community Park, you will see the home on the right side of a small cove just before R21A.
8. Jones Home
2634 Waters Edge Drive, Penhook
(GPS 37°01’35.2” N 79°37’20.4” W)
Continue down the Roanoke River, passing out of the “S Curve” at R17 with SML State Park on your left. Continue down river. As you pass R11A, you will see a whale fin sculpture on the right, then Rabbit Island to your left. Continue around the curve, passing the for Bernard’s Landing. You have now entered the Blackwater River, with Smith Mountain and Vista Point in the distance to your left. Continue to B2 and B4, then angle left across the Blackwater River below Christmas Tree Island into Bull Run. Enter the large cove between BU1 and BU3. Keep to the left and you will find the home straight in the cove.
7. Gaynor Home
1124 Nature Lane, Union Hall
(GPS 37°01’59.1” N 79°37’50.5” W)
Head back out of the cove and cross Bull Run, keeping to the left of the small group of townhouses. The home is straight ahead and easily visible.
5. Lockport Home
149 Lockport Court, Moneta
(GPS 37°03’08.9” N 79°38’16.6” W)
Head back out Bull Run and cross the Blackwater River keeping Christmas Tree Island to your right. Just past B10, on the right side of the river, the home is straight ahead on the point.
6. Cole Home
94 Harbour Island Lane, Moneta
(GPS 37°03’27.1” N 79°39’12.6” W)
Continue further up the Blackwater past B10A, cross the mouth of Blackwater cove, keeping Chimney Island to your left. You will find the home in a small cove just to the left of a home with a brown roof and weeping willow trees.

Other starting points may be used, and homes may be visited in any order. You will see orange and black directional signs to help with guidance, only in the neighborhoods of the individual homes. There will be traffic directors in orange vests at each house to help with parking. Please obey signage and follow their instructions, so as not to disturb other residents. Each home will also have a designated Drop-Off location close to the driveway. Please note that homes are not handicapped accessible.
Homes on East Side of Lake
1. Fogarty Home – 1075 Bridgewater Lane, Moneta VA 24121
Head north on VA-122 / Booker T Washington Hwy go 2.5 mi. Turn left onto Diamond Hill Rd. Go 3.8 mi. Take sharp left onto Hales Ford Rd. Go 1.8 mi. Keep right to stay on Hales Ford Rd. Go 0.2 mi. Turn left onto Waterford Dr. Go 0.7 mi. Turn left onto Bridgewater Ln. Go 0.2 mi.
2. Coulson Home – 111 High View Drive, Moneta VA 24121
Head northwest on Bridgewater Ln toward Waterford Dr. Go 0.2 mi. Turn right onto Waterford Dr. Go 0.7 mi. Turn right onto Hales Ford Rd. Go 2.0 mi. Turn right onto Diamond Hill Rd. Go 3.8 mi. Road name changes to Hendricks Store Rd. Go 1.3 mi. Turn right onto Timberwood Ln. Go 2.0 mi. Turn left onto High View Dr. Go 394 ft.
3. Graham Home – 214 South Hickory Hill Drive, Moneta VA 24121
Head back out High View Dr. Go 394 ft. Turn right onto Timberwood Ln. Go 2.0 mi. Turn right onto Hendricks Store Rd. Go 0.8 mi.
Turn right onto Hickory Cove Ln. Go 525 ft. Keep straight to get onto Hickory Cove Ln / VA-654. Go 1.0 mi. Turn right onto High Point Rd. Go 0.2 mi. Keep left to stay on High Point Rd. Go 0.6 mi. Turn left onto S Hickory Hill Dr. Go 0.3 mi. Arrive at S Hickory Hill Dr.
Homes on West Side of Lake
4. Heller Home – 887 Park Way Avenue, Moneta VA 24121
Head north on S Hickory Hill Dr toward Honeysuckle Ln. Go 0.3 mi. Turn right onto High Point Rd. Go 0.8 mi. Turn left onto Hickory Cove Ln / VA-654. Go 1.0 mi. Keep straight to get onto Hickory Cove Ln. Go 525 ft. Turn left onto Hendricks Store Rd. Go 2.1 mi. Turn left onto VA-122 / Moneta Rd. Go 5.8 mi. Turn left onto Scruggs Rd. Go 4.8 mi. Turn left onto Bluewater Dr. Go 1.2 mi. Turn right onto Saunders Farm Rd. Go 0.3 mi. Turn right onto Winding Waters Dr. Go 0.4 mi. Road name changes to Montego Bay Dr for one block only. Go 197 ft. Turn left onto Park Way Ave. Go 0.9 mi. Arrive at 887 Park Way Ave
5. Cole Home – 94 Harbour Island Lane, Moneta, VA 24121
Head southwest on Park Way Ave, Go 0.9 mi. Turn right onto Montego Bay Dr. Go 197 ft. Road name changes to Winding Waters Dr. Go 0.4 mi. Turn left onto Saunders Farm Rd. Go 0.3 mi. Turn left onto Bluewater Dr. Go 1.2 mi. Turn left onto Scruggs Rd. Go 1.0 mi. Turn right onto Dudley Amos Rd. Go 0.9 mi. Turn left onto South Harbour Dr. Go 0.4 mi. Turn right onto Harbour Crossing Dr. Go 0.2 mi. Turn left onto Harbour Island Ln. Go 377 ft. Arrive at 94 Harbour Island Ln
6. Lockport Home – 149 Lockport Court, Moneta, VA 24121
Head north on Harbour Island Ln toward Harbour Crossing Dr. Go 377 ft. Turn right onto Harbour Crossing Dr. Go 0.2 mi. Turn left onto South Harbour Dr. Go 0.4 mi. Turn right onto Dudley Amos Rd. Go 0.9 mi. Turn right onto Scruggs Rd. Go 1.0 mi. Turn right onto Island Pointe Ln. Go 0.2 mi. Turn left onto Waverly Ln. Go 0.5 mi. Turn right onto Lockport Ct. Go 0.2 mi. Arrive at 149 Lockport Ct.
7. Gaynor Home – 1124 Nature Lane, Union Hall VA 24176
Head northeast on Lockport Ct toward Waverly Ln. Go 0.2 mi. Turn left onto Waverly Ln. Go 0.5 mi. Turn right onto Island Pointe Ln. Go 0.2 mi. Turn left onto Scruggs Rd. Go 6.0 mi. Turn left onto Brooks Mill Rd. Go 2.9 mi. At the roundabout, take the 2nd exit. Go 7.7 mi. Turn left onto VA-40 / Old Franklin Tpke. Go 2.2 mi. Turn left onto Kemp Ford Rd. Go 1.5 mi. Turn right onto Dillards Hill Rd. Go 2.9 mi. Turn right onto Lakestone Rd. Go 0.8 mi. Turn right at second entrance to Nature Ln. Go 0.2 mi. Arrive at 1124 Nature Ln.
8. Jones Home – 2634 Waters Edge Drive, Penhook, VA 24137
Head west on Nature Ln toward Lakestone Rd. Go 0.2 mi. Turn left onto Lakestone Rd. Go 0.7 mi. Turn left onto Dillards Hill Rd. Go 2.9 mi. Turn left onto Kemp Ford Rd. Go 1.5 mi. Turn left onto VA-40 / Old Franklin Tpke. Go 3.8 mi. Turn left onto Old Mountain Rd. Go 1.5 mi. Turn left onto Smith Mountain Rd / VA-626. Go 0.5 mi. Turn left onto Waters Edge Dr. Go 2.6 mi. Arrive at 2634 Waters Edge Dr.
Return to Hales Ford Bridge Moneta VA 24121
Head east on Waters Edge Dr toward Island View Dr. Go 2.6 mi. Turn right onto Smith Mountain Rd / VA-626. Go 0.5 mi. Turn right onto Old Mountain Rd. Go 1.5 mi. Turn right onto VA-40 / Old Franklin Tpke. Go 6.0 mi. Turn right onto Brooks Mill Rd. Go 7.7 mi. At the roundabout, take the 2nd exit. Go 2.9 mi. Turn left onto Scruggs Rd. Go 0.8 mi. Turn right onto VA-122 / Booker T Washington Hwy. Go 3.3 mi.

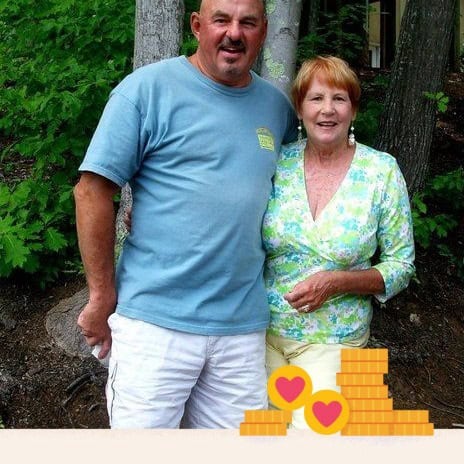
Jerry & Ferne Hale
GUEST AUTHORS
Jerry and Ferne Hale have been writing about life at Smith Mountain Lake for more than 20 years, contributing to a wide range of local publications. Longtime residents and avid boaters, they are active in the community through the Smith Mountain Arts Council, the SML Charity Home Tour, Lake Christian Ministries and Trinity Ecumenical Parish.

